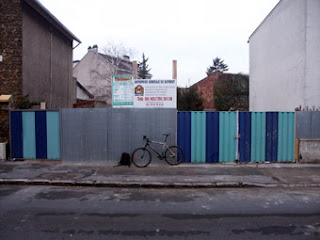Is this a blood and gore no holds barred blog or am I going to filter out the nasty bits?
As anyone that has been involved in building knows, there are always nasty bits. The first and most common of these occur in the ground, sometimes even before the first shovel hits dirt.
The soil engineers reassuring telephone call after his drilling rig had left the site was confirmed by the official results from the lab tests. The standardised contract for a soil test, obligatory for insuring the construction, requires the soil engineer to suggest the most appropriate type of foundations for the given site conditions. And that is where the problem lies. As a professional he engages his responsibility with any suggestion he might make. This engineer’s not for taking chances.
The site is in a street where houses stand tall and proud, their 50cm thick stone walls rising up 3 storeys from the simplest of strip foundations (the first course of stone laid directly on the ground) without a crack or any sign of subsidence since the 1930’s.
So what sort of foundations has he suggested?
Piled foundations !



 Le projet, dan sa volumétrie, est une réponse simple et économique à l’évolution des réglementations multiples et contraignantes d’urbanisme dans une zone inondable.
L’hétérogénéité architecturale du quartier pavillonnaire permet une esthétique unique exprimée par le choix des matériaux pour les façades et la composition informelle des baies.
La maison consiste en un volume rectangulaire implanté entre les deux limites séparatives. Le volume est
divisé en trois éléments principaux:
Le projet, dan sa volumétrie, est une réponse simple et économique à l’évolution des réglementations multiples et contraignantes d’urbanisme dans une zone inondable.
L’hétérogénéité architecturale du quartier pavillonnaire permet une esthétique unique exprimée par le choix des matériaux pour les façades et la composition informelle des baies.
La maison consiste en un volume rectangulaire implanté entre les deux limites séparatives. Le volume est
divisé en trois éléments principaux:




