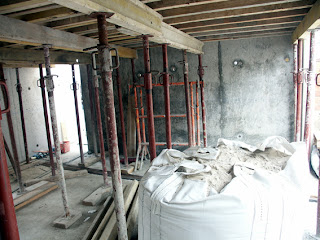When you look up at the night sky 80% of what’s out there doesn’t shine. Astronomers and scientists around the world are hot on the trail of that missing 80%. There are multiple theories on what makes up the hidden mass of the universe. The missing bit has been christened ‘dark matter’.
In order to solve the riddle of what makes up this ‘dark matter’ you need a pretty big telescope and a particle accelerator. Particle accelerators are amongst the largest human constructions on earth (for the moment that is, rumours are that Sony are bringing out a pocket sized one next year). They consist of a huge ring tunnel, burrowing under the countryside, packed full of electromagnets and sensitive equipment for investigating the sub atomic bits and pieces that make up the world. It takes a lot of money, and a long time, to build a particle accelerator. Huge open ended budgets and some pretty frightening electricity bills are involved.
It strikes me that the scientists would have saved themselves an awful lot of money and time, if they’d have visited the site whilst the particle accelerator was under construction. Anyone that has ever demolished a wall will know where the unseen dark matter in the universe comes from.
The Builders trial and error method of pouring concrete is having a ‘dark matter’ style effect on the rear garden. Careful measurement involving buckets and weighing apparatus will undoubtedly show a correlation between evidence on site and astronomical data from observations of the universe.
For every 20% of what’s being built, there’s a corresponding 80% of mayhem in the back yard.
If god was an architect then ‘dark matter’ is builders rubble. And no, I’m not a creationist.




 Nothing. Maybe he forget the concrete. The driver does not appreciate the comment.
Nothing. Maybe he forget the concrete. The driver does not appreciate the comment.
 And again!
And again! Here it comes.
Here it comes. Putting the rubber trunk back on.
Putting the rubber trunk back on. We're away.
We're away.











